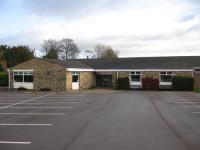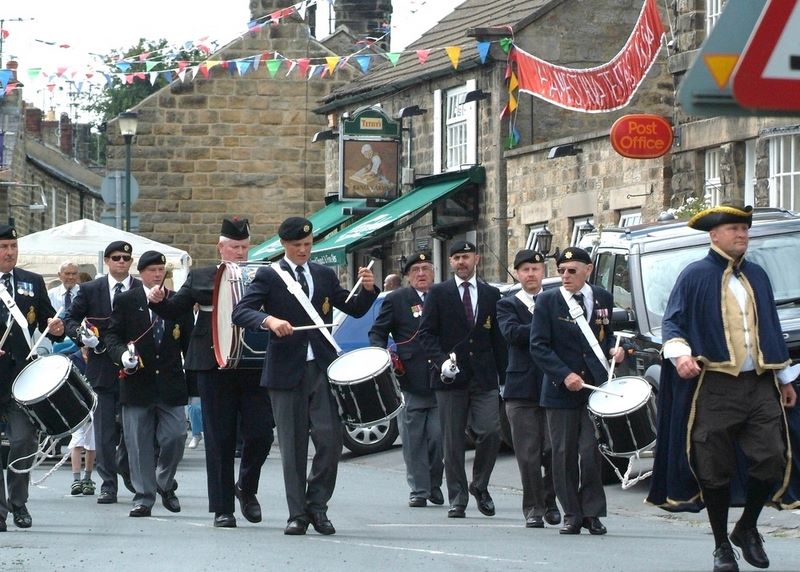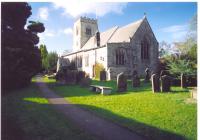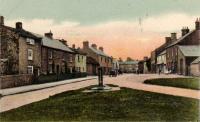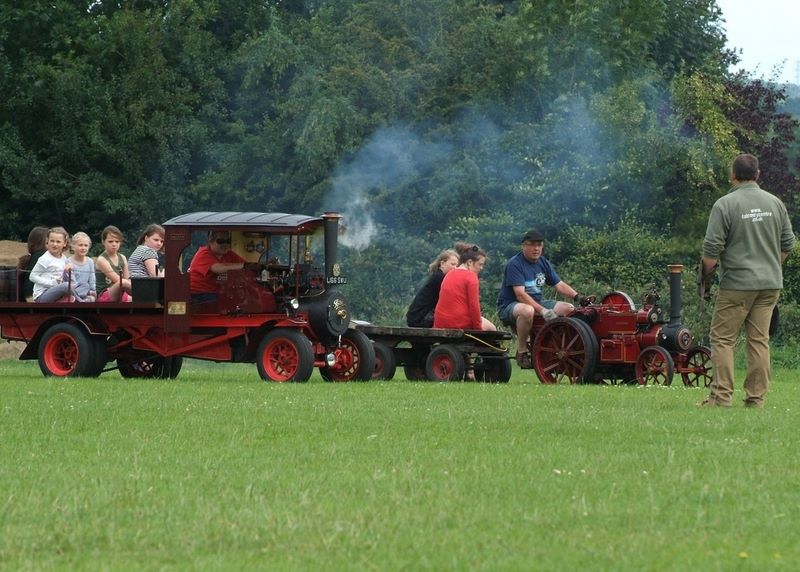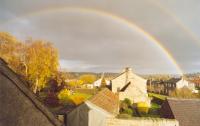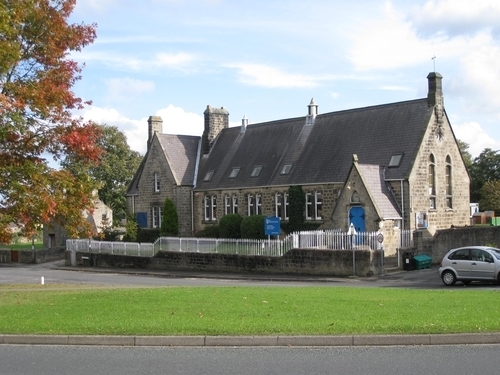Recent articles
© DT Online 2010 - 2025
| The Coach HouseThe name of this property immediately identifies it as having an historical connection with The Old Parsonage next to which it stands. In the following aerial photograph we can clearly see the northern end of the building out of which it was formed or which it replaced – the coach house serving the Parsonage.
 The façade of the present building gives no clues to that origin – there are no tell-tale infillings of obsolete apertures but it is, apparently, a conversion rather than a rebuild. Certainly, the building’s shape and dimensions are clear echoes of its predecessor the outline of which appears to be shown on the 1853 Ordnance Survey Map .
In September 1979 the then owners of the Old Parsonage (Mr and Mrs Roberts) sought planning approval for the building’s conversion to a dwellinghouse. Subject to reservations about the means of vehicle access, the application was granted. In November 1982 detailed permission for some reserved matters (windows, porch etc.) was granted albeit further details were approved in 1983. In 1984 permission was given for the construction of a garage rather than a car-port. For information about the sale of the former Vicarage and the development of its grounds click here |





