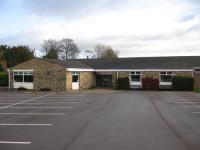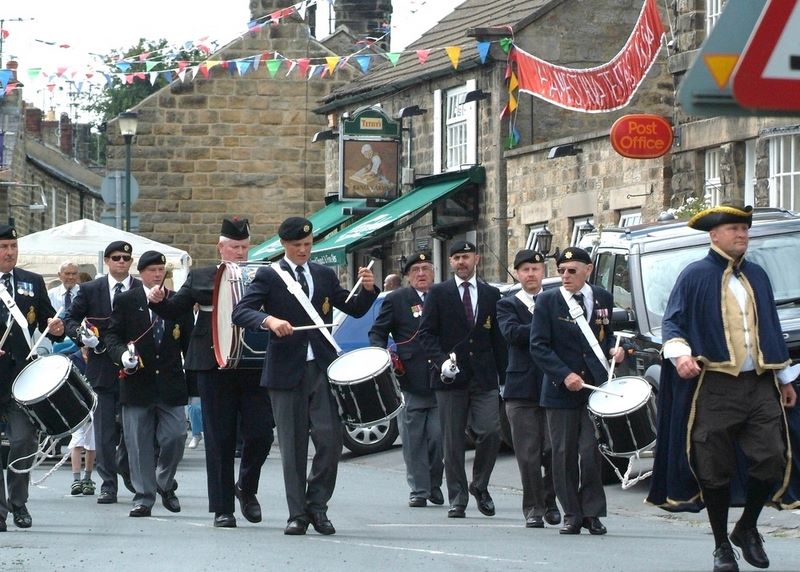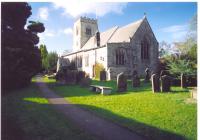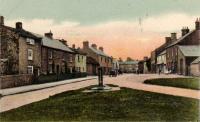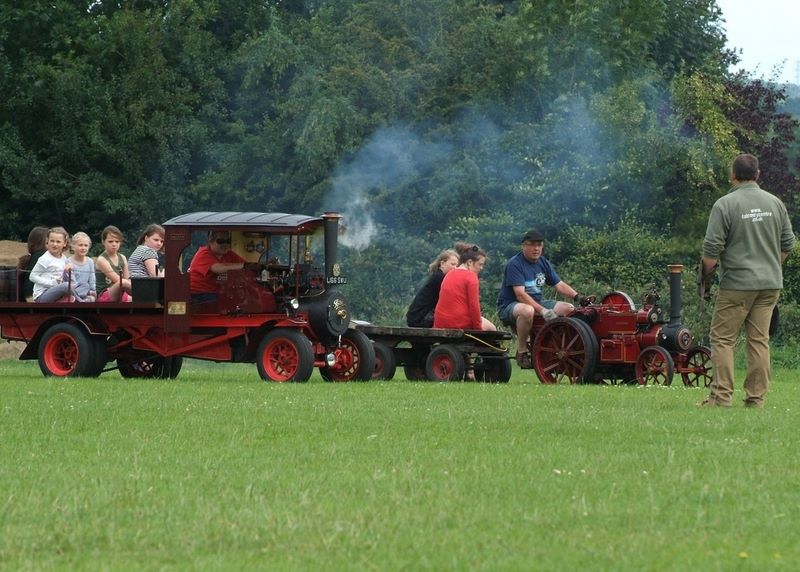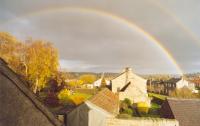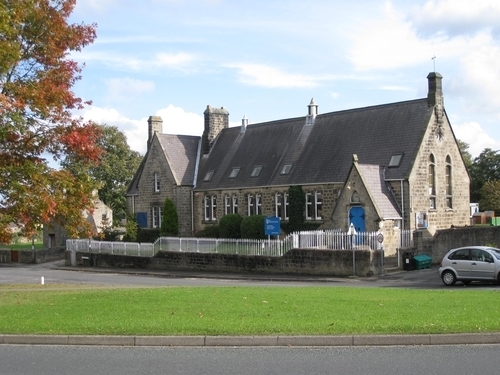Recent articles
© DT Online 2010 - 2025
| VicarageThe 1960s and 1970s saw the construction by the Church of England of many new houses for the accommodation of the clergy. Georgian and later rectories and parsonages had come to be seen as inappropriately large and uncomfortable by modern standards and heating and repair bills drained significant parish resources. Many of the old clergy houses were sold and new ones erected in their place and this happened in Hampsthwaite as well as elsewhere. In 1973 Mr Ashcroft of Leeds, Architect and Surveyor to the diocese, applied for planning permission to authorise the construction of no less than three detached dwellings in the grounds of Hampsthwaite Vicarage (the property now known as The Old Parsonage). One was to be the new Vicarage, the others would be sold as would the old Vicarage itself. One of the new buildings was to be on a plot of land immediately behind the old Vicarage and very close to it and would involve conversion of the stable block. The other two new buildings would be located on two separate plots further away. There were objections to the scheme from residents, the Parish Council and the County Planning Officer. It was considered that the scheme was too intensive and that the loss of the stable block would reduce the garden of the existing Vicarage to an extent which would make a future sale of the Vicarage difficult to anyone other than a developer. The application was refused but a more successful one followed in 1975 when only two dwellings were proposed on 25,000 square feet of land to be divided into two plots. One became the site of the new Vicarage - very much a building of its time reflecting the style of the 70s. |





