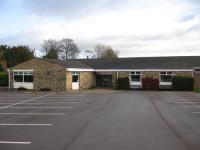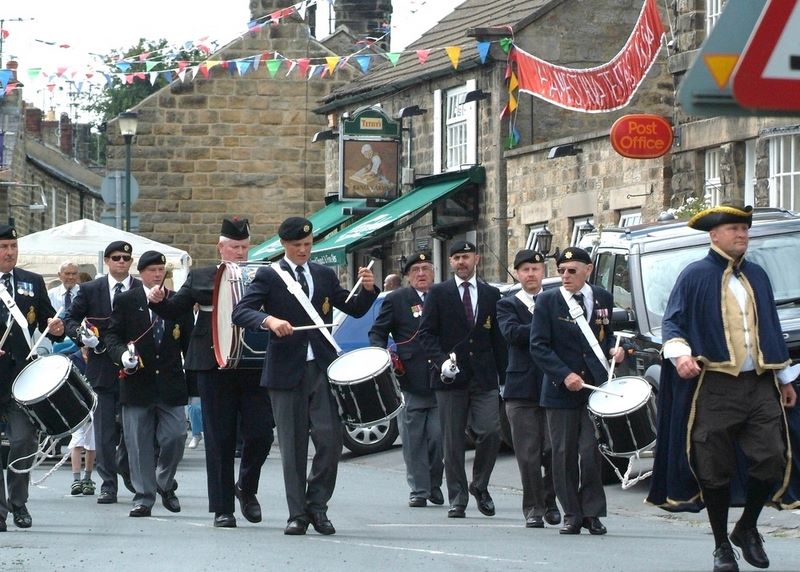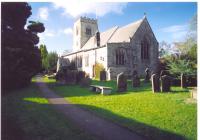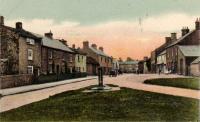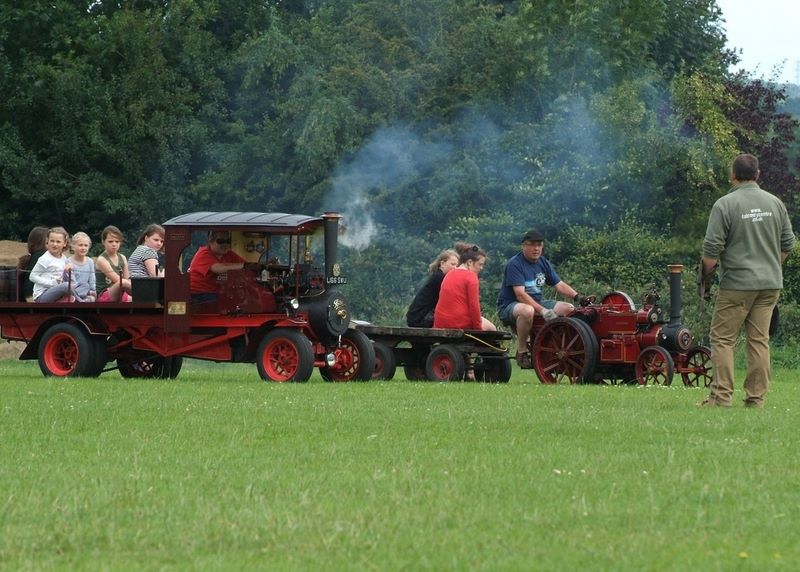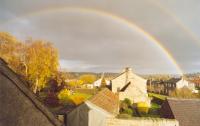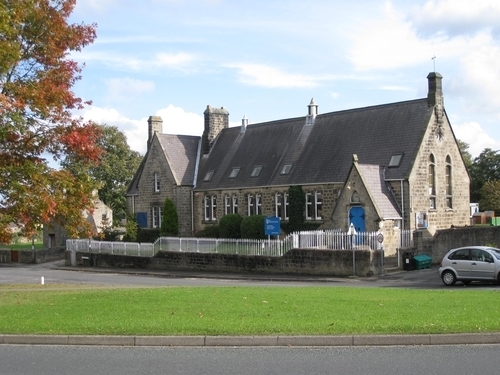Recent articles
© DT Online 2010 - 2025
| The Brookfield Development View across Brookfield Green The Brookfield development was built in two phases: the first in the 1970's by B&D Simpson Bros (Developments) Limited and the remainder in the early 1980's by C.E.Cowen (Builders) Ltd. The two distinct buiding styles may be seen as one progresses along Brookfield Crescent.
On 27th June 1979, C.E.Cowen (Builders) Ltd., applied to Harrogate Borough Council for planning permission to build 2 bungalows and 47 houses with garages, being the remainder of Phase I and Phase II of the Brookfield Development, Hollins Lane, Hampsthwaite. Cowens had secured the land from the previous builders, B&D Simpson Bros (Developments) Limited , on 8 June 1979. Cowens selected a Candadian/Scandinavian timber frame construction method.This involved factory-built modular frames being assembled on to a prepared base then 'skinned' with stone faced concrete blocks - commercially known as 'Bradstone'. This resulted in houses which are very energy efficient.
Download the PDF file below to see detais of this construction technique. Cowens offered purchasers of some the building plots a choice in the type of house built, and some cases, its orientation. Designs were identified in a catalague of approved house types and a price list offered two alternative designs for some plots some of which may be seen below.
By 1984, 24 semi-detached houses and 26 detached houses had been built on the site, together with an expanse of public open space known as 'Brookfield Green'. No. 68, Brookfield Crescent, on Plot 25 was the last to be built and a modified Pembroke design was chosen by the purchasers. No 31, Brookfield Crescent is in fact two Type 6a semi-detched houses joined together as a detached when built and purchased by the Project Manager for Cowens at the time.
The Brookfield Development View across Brookfield Green  |



















