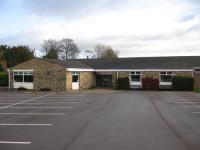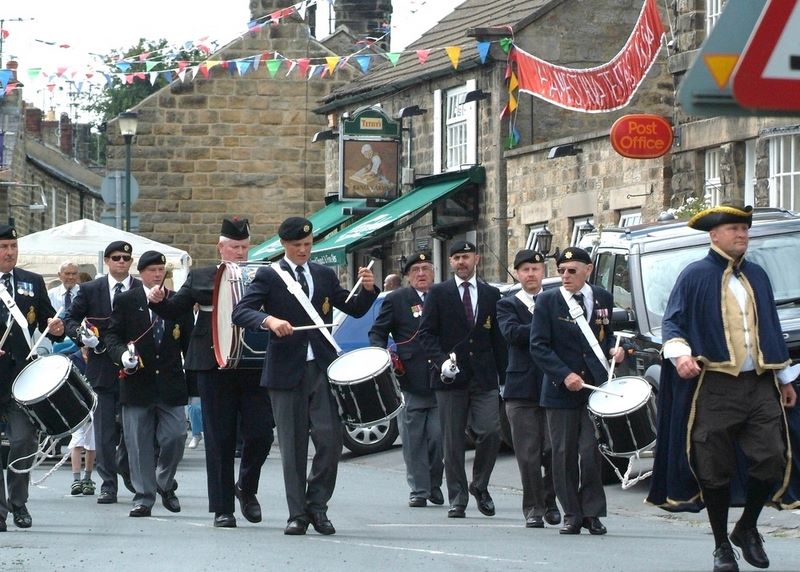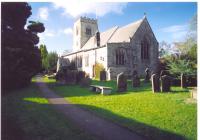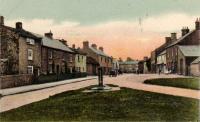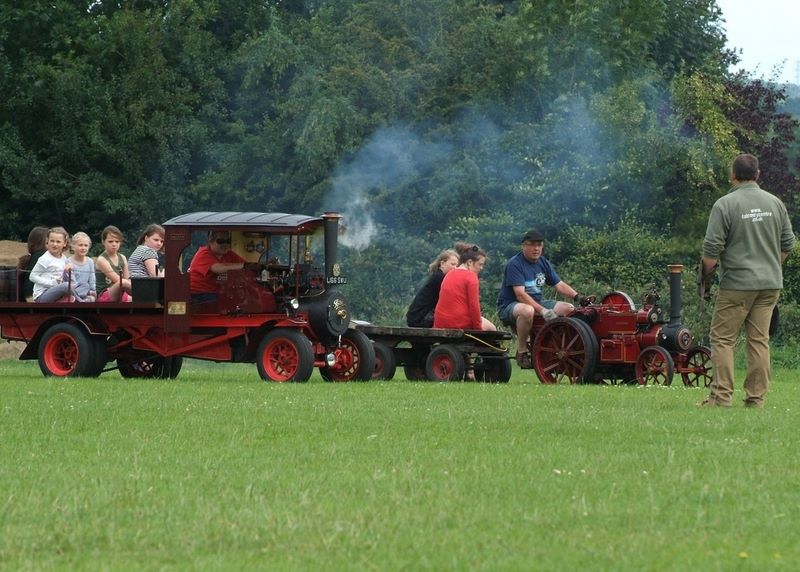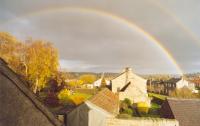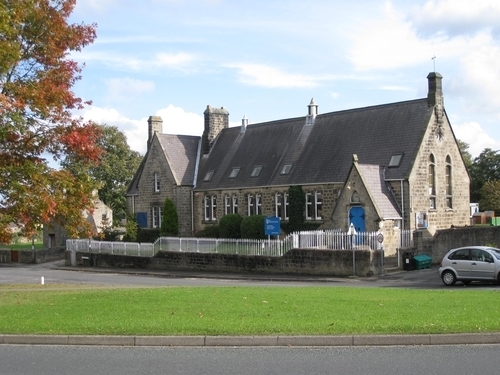Recent articles
© DT Online 2010 - 2025
| Brookroyd GarageThese buildings, known until recently as 'Brookroyd Garage', have their origins as farm buildings attached to the former farmhouse of Spring Garth. A valuation assessment for that adjacent house, prepared in 1910, describes these ancillary buildings thus…”Disused cottage 2 up and 2 down. Building poor.Stone faced pantile, mistal to the W barn, calf house Stone faced, slated 3 stall stable, loose box & chamber Stone pantile, 1 storey 4 loose boxes,small floor,garden & garth”. This extract from the O.S. Map of 1909 shows, coloured pink, the site of the Brookroyd buildings and, edged and hatched in red, the remainder of the property covered by the Assessment of 1910.  In the O.S. Map of 1853 we can see (coloured pink) structures consistent with these buildings thus providing some evidence of their age.  In about 2000 Amy Penrose wrote this account of the history of these premises . . . . . Over the years Brookroyd Garage has had diverse uses, originally being part of a farm. The farmhouse itself was next door and was known as 'Spring Garth', while 'Brookroyd' was a byre or cowshed. In 1929 Mr. Ralph Robinson with his wife May (nee Bowers) and their two young children, Amy and Cyril, moved from Bungalow Farm at Clint to this property. Previously, the front part of the building had been used as a tailor’s shop and the one storey rear part as a bake house by a Mr. Higgins. [See the article on Spring Garth for the use of that property as a café and the operation of the adjacent bakery] Mr. Joseph Bowers, grandfather of Muriel Illingworth (who was born at 'Brookroyd') lived at 4 West View and was a builder and stone mason. He owned part of the property as a builder’s yard. Being May Robinson’s father, he was able to make the building habitable for the family  (The layout of the various buildings is shown in this drawing by Muriel. Note that Muriel says the house (Brookroyd) was first a mistle and that, later, the rear portion became a bakery and the front portion a tailor’s. Muriel’s note indicates also the outbuildings used as a blacksmith’s, joiner’s, stone mason’s and a washhouse.) A big stone wall separated the two properties and a small rockery garden was placed against this. At the bottom of the yard was a lovely victoria plum tree, growing – of all places – against the earth closet. Rainwater for washing purposes was collected from the pantile rooftops of the farm buildings and drinking water was drawn from the pump on the Village Green. May Robinson gave the name 'Brookroyd' to her new house because it was near the Cockhill Beck. By this time Ralph Robinson had given up farming and had a cattle lorry and the beginnings of a coal round. The horse stable at the bottom of the granary was used for his lorry and for coal storage. (In this photograph taken circa 1930 we see the coal wagon parked outside West View Cottages with the old Post Office (since demolished) in the foreground.)  On the right of the builder’s yard was a series of small buildings associated with the farm: a washhouse, a joiner’s shop and a blacksmith’s shop, the latter complete with hand-operated bellows to blow the fire hot. When Joseph Bowers, the builder, died in 1933, his son-in-law Ralph eventually bought the yard, because his haulage business and milk collection from the farms were growing. (This photograph dating from 1953 shows the fleet of milk lorries parked outside the premises)  As time passed, May Bowers became very frail and in need of care. She, therefore, joined her daughter and son-in-law at 'Brookroyd'. More space was needed and this was provided by the addition of a first floor bed-sitting room and a fourth bedroom over the original bakehouse, thus removing the middle bedroom’s skylight and its view to those below in the ground floor family living room. That same middle bedroom – with the arrival of piped water in the village – became the large, much-appreciated family bathroom. The aforementioned front sitting room – used only on high days and holidays – was rented out twice a week as a doctor’s surgery and, until after the war, patients had to line up in the family hall. That same surgery is now at Winksley Cottage, next door to the Post Office. It was not until 1950 that Cyril, Ralph’s son, having completed his National Service and his apprenticeship in the motor trade, set up his own garage business by extending the building next to 'Brookroyd' to the wall adjacent to the back – and it, with the house incorporated, survives as a garage to this day. (After this note was written a new motor repair business occupied the rear buildings and the glass-fronted showroom facing the High Street became a used-car showroom until 2012 when it converted to an antique furniture salesroom. The car sales and motor repair business known as 'Brookroyd Garage' had by then relocated to Killinghall to be replaced by the present repair business of 'Hampsthwaite Garage')
|





