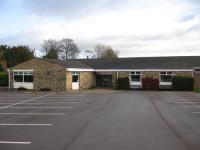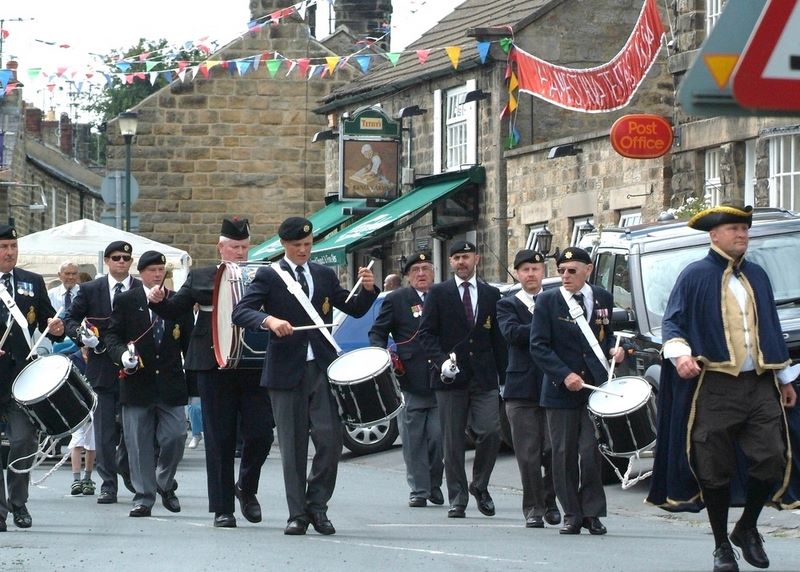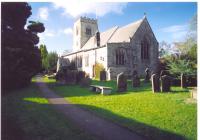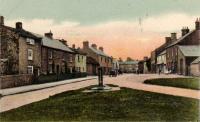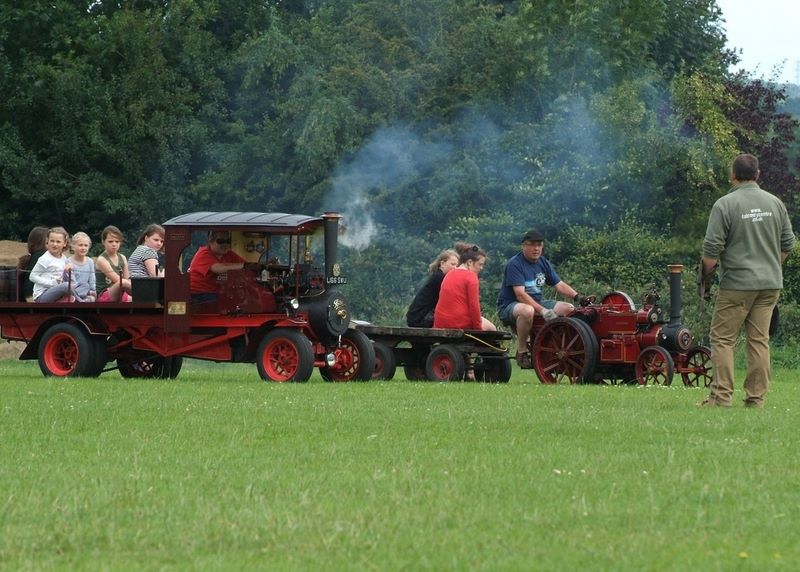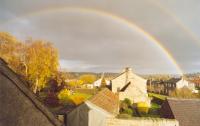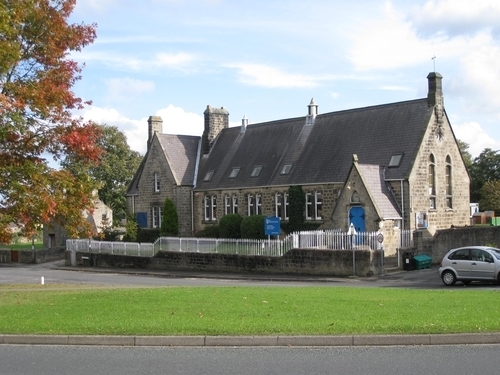Recent articles
© DT Online 2010 - 2025
| The Old ParsonageUntil its disposal by the church authorities in the 1970s (when a new Vicarage was built in its grounds) this was the residence of the Vicars of Hampsthwaite. It is, arguably, the most imposing domestic building in the village as became the social status of the incumbent of a benefice the boundaries of which once extended up the dale to include Birstwith, Darley, Menwith etc,. Yet Grainge in his history of "Harrogate and the forest of Knaresborough" published in 1871 only says of it that it is . . . . . "a large, plain, comfortable looking building, situate in its own grounds". Now its merits are recognised by its Grade II listed status and it is described thus in the local Conservation Area document . . . "The Old Parsonage is . . . a three-storey building which has a form of a similar proportion to other buildings in the village on account of its length and lower second storey height, but the windows form a strong vertical emphasis The doorway is one of the few in the village that is emphasised with strong quoin detailing. The glazed central door in quoined ashlar surround has a projecting keystone. The building is mid/late eighteenth century with early/mid nineteenth century remodelling and extension and was restored c1980. It is of coursed, squared, gritstone and has a grey stone slate roof. The ground floor right window replaced a bow window removed with the rendering during restorations c1980." The Grade II list describes it thus . . . . ."House. Mid-late C18 with early/mid C19 remodelling and extension and restoration c1980. Coarsed squared gritstone, grey slate roof. Plinth and stressed quoins. A 3-bay main block of 3 storeys and an additional 2-storey bay of the same height to left. Main block: glazed central door in quoined ashlar surround with projecting keystone. Flanking and first-floor sash windows with glazing bars, plain sills and lintels; 6-pane top-hung casements to attic storey. Bay to left: 15-pane sash with incised lintel to ground floor, tall 12-pane sash above. Hipped roof, 4 evenly-spaced banded stacks, 2 to ridge. The ground floor right window replaced a bay window removed with the rendering during restorations c1980. Interior: the entrance hall has 4-panel doors in architraves with paterae; shallow arch gives access to rear stairs of 2 straight flights with slender balusters and moulded handrail." "A church inventory of 1743 describes the property thus.... "There is a Vicarage House Twenty four yards in Length and Ten in Breadth, also a Barn with a stable and cow House under the same Roof, in Length Fifteen Yards and Breadth five Yards, one Hen House, Two Gardens, One Orchard with about half an Acre of Glebe Land, on the North side of the same, adjoining and abutting upon a little Close now in the possession of Mary Umpleby, widow." The Land Tax valuation documents for 1910 describe the property thus….
“Vicarage Gross value £45 Rateable value £36 Occupier/Owner Rev.H.J.Peck (Freehold) Stone and slate rough cast house, rather old, condition fairly good Accom. Drawing rm. Dining rm. Study. Morning rm. Pantry. Kitchen (?___) 4 bedrooms. Dressing rm. Bathroom & W.C Water obtained from a pump. 2 stall stable.Coach House. Chamber (?over). Harness rm. Good garden with tennis lawn” We have the advantage of some early photographs of the property including one taken from the air and in which the old bay window can be clearly seen.
(click photos to enlarge) Given its status as the Vicarage until modern times, it is not necessary to describe its ownership history but its occupants are revealed by the census returns (to see them click here). |








