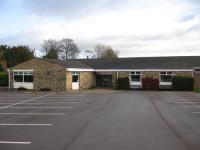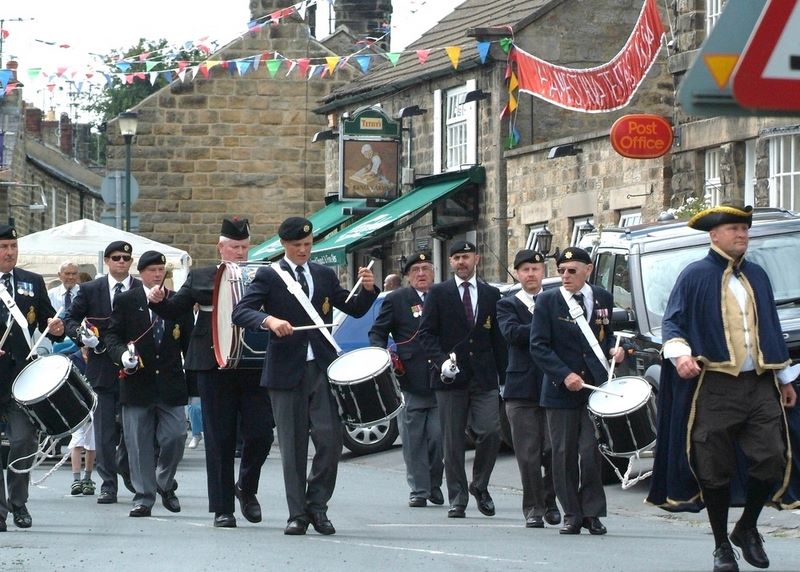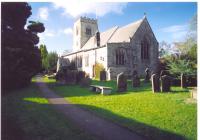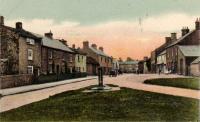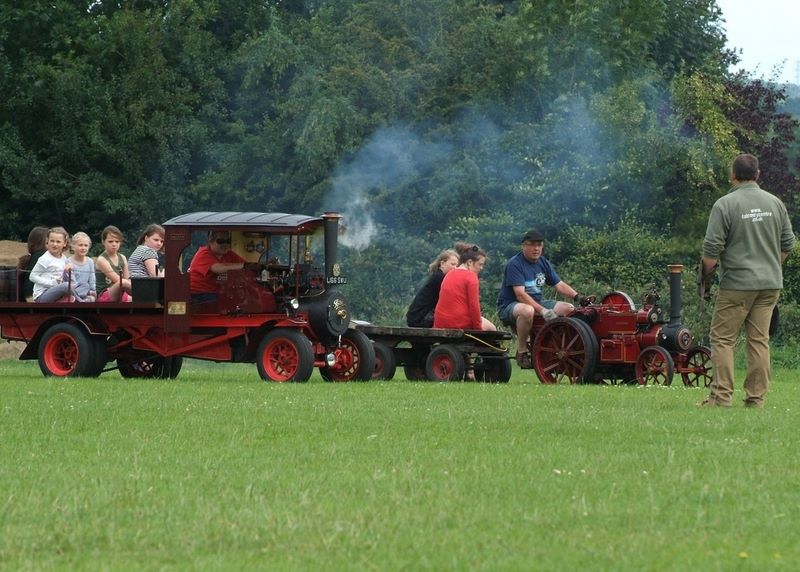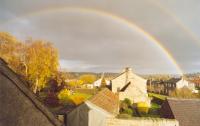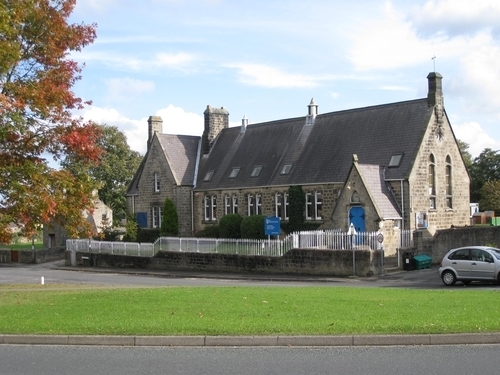Recent articles
© DT Online 2010 - 2025
| Tadpole CottageThe appearance of this attractive cottage is consistent with it dating from the early part of the 19th Century (if not the late 18th). Some such building can certainly be detected on the Ordnance Survey map of 1853 and the property is very clearly delineated on later editions of the map. The façade shows evidence of changes having been made to the structure. The original front door-way can be discerned behind the climbing rose we see in the above photograph and the present door-way seems to have been created from what may have been an open side-passage. At present we can only trace its title deeds back to the start of the 20th century when it is believed to have been part of property acquired by John Skirrow, a grocer of Bradford. He purchased in 1906 the farmhouse known as "Hampsthwaite House" together with over 80 acres of agricultural land. All the farmland lay on the western side of the High Street but he appears to have acquired also in those early years some land and buildings on the east. John Skirrow died on the 15th March 1926 and his executors took possession of his estate which was described as including Hampsthwaite House Farm, a 2.179 acre plot in "the high road from Hampsthwaite to Harrogate" (Hollins Lane) and an acre of land with 3 cottages (not to mention other property in Felliscliffe and Swincliffe). The acre of land with 3 cottages apparently included what is now Tadpole Cottage. In September 1936 that acre and the cottages were conveyed to Walter Skirrow who was now resident at and farming Hampsthwaite House Farm. The property was described in the conveyance as "FIRST ALL THAT plot of land situate in the parish of Hampsthwaite containing one acre or thereabouts AND ALSO THOSE three cottages and dwellinghouses with the stables cowhouses piggeries and outbuildings erected thereon or on some part thereof and now in the occupation of Messrs Wilson and Snow, Mrs Barker and the purchaser and forming part of the plot of land numbered 288 on the 1909 Ordnance Survey map AND SECONDLY ALL THAT plot of land adjoining and containing .929 of an acre and forming part of 289 and 290 on the Ordnance Survey map and now in the occupation of the purchaser" The relationship of Walter to John Skirrow is not known but clearly he must have part of the same family. The Skirrows seem to have emanated from Bradford, there being many entries in that name amongst the records of the West Riding Deeds Register. In September 1942 the executors conveyed to Walter the Hampsthwaite House Farm together with other land in Felliscliffe and Swincliffe. Walter extended his land holdings further by acquiring in March of 1944 the farm known as Hampsthwaite Head (numbers 256/257/258/261/266/203 and 197 on the 1909 map) said then to be occupied by Francis Clark albeit the vendor was named as John Robert Lumley. Interestingly, the conveyance described Walter as the licensee of The Black Bull Hotel at Kettlesing Head! In August of 1950 Walter sold Tadpole Cottage for £500 to Herbert Barker, a farmer of High Street, Hampsthwaite. Included with the cottage was a substantial amount of land as indicated coloured pink on this copy of the conveyance plan . . .  . . . In later transactions the garden plot was allocated to the adjoining cottages. The present owner, Janet Hurst, writes this contribution to the history of the property . . . "Prior to becoming Tadpole Cottage it was the residence of Mrs Ethel Haxby and, during her time living here, it was also used as a doctors' surgery. What is now my study was the waiting room and my back (guest) bedroom was the consulting room. Up to the year 2000 I was still receiving occasional mail for the doctors! I have learnt from older residents that the property has also once been a butcher's shop! Going back further, I gather it was a smallholding which, together with the Walkers' cottage (two cottages knocked into one - number 51), was all owned by Mr Walter Skirrow together with an acre of land reaching to Hollins Lane. It consisted of cow - sheds, stables, piggeries and outhouses. I believe in those days my back bedroom was a hay loft complete with resident rats! My study was a passageway through to the back of the property and my kitchen was a lean-to! Incidentally, when the kitchen was first built, they didn't bother to take down the lean-to - they just built the kitchen inside it! I have an old, grainy black and white photograph of the High Street showing Tadpole Cottage and you can just make out the small sash windows and the doorway leading straight into the lounge. Looking above my present door you can still make out the old passageway entrance. (click photo to enlarge) Behind the cottage still stands the quaint old stone bridge across the beck, where the cows were brought for milking. The back walls around the dining-room window still bear the remains of whitewash from its time as part of a mistle. It's a very interesting home to live in with its wavy walls and curly corners making furniture lean at crazy angles, but I love it dearly!" |






