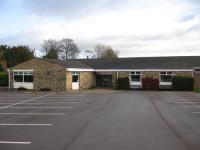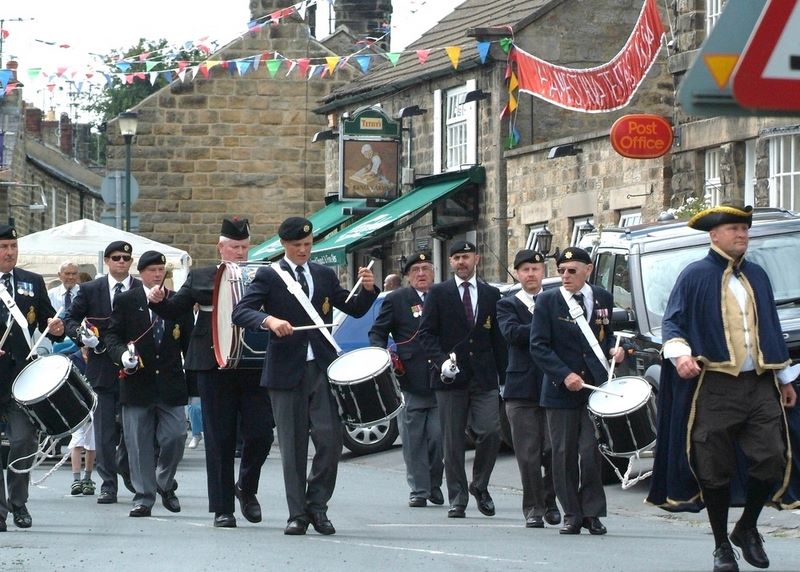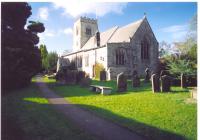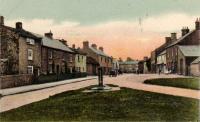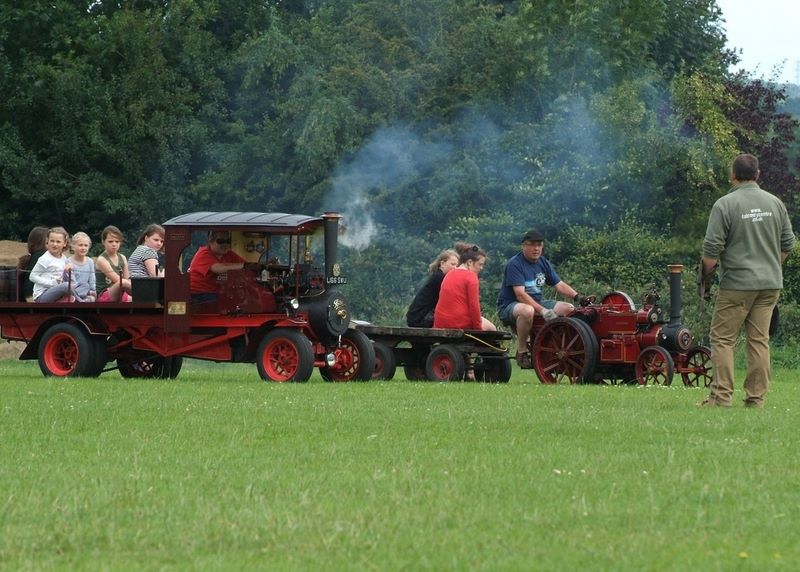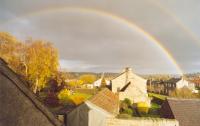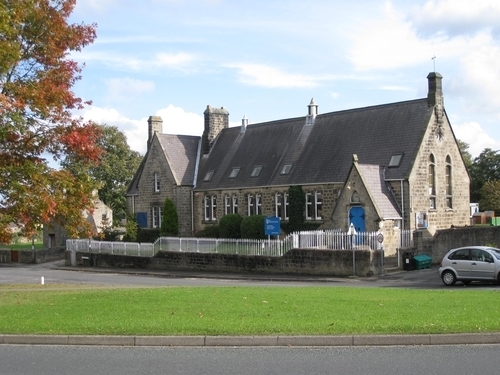Recent articles
© DT Online 2010 - 2025
| Tangfield HouseTangfield House is one of two dwellings created on land formerly forming part of the gardens of the Old Parsonage. In 1973, Mr Ashcroft of Leeds, Architect and Surveyor to the Diocese of Ripon, applied for planning permission to authorise the construction of three detached dwellings in the grounds of Hampsthwaite Vicarage (as The Old Parsonage was then known). One of the new properties would be a new vicarage to provide more modern accommodation for the Incumbent. The other two (or their plots) would be sold on the open market. There were objections to the scheme from residents, the Parish Council and the County Planning Officer, the scheme being considered too intensive. In the event, the application was refused but a more successful one followed in 1975 when only two dwellings were proposed on 25,000 square feet of land to be divided in two plots. One became the site of Tangfield House and the other the adjacent new Vicarage. The two buildings were of different design (no doubt, the work of different architects). The Vicarage utilised a very modern design whilst Tangfield (as it was first known) exhibited more traditional features. In 2010 substantial changes were made to Tangfield House by an increase in its height, a new façade and a substantial side extension on the north together with new garages and substantial landscaping. (click photo to enlarge) In this photograph (used on the sale brochure prepared before the acquisition of the property by its present owners) we see the house as it appeared in recent years and before the alterations described above. The symmetry of the openings for the front door and the small adjacent window hints that, when first built, the property may have been designed as a pair of semi-detached houses. Further research may reveal whether this was the case. |






