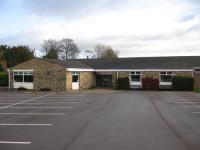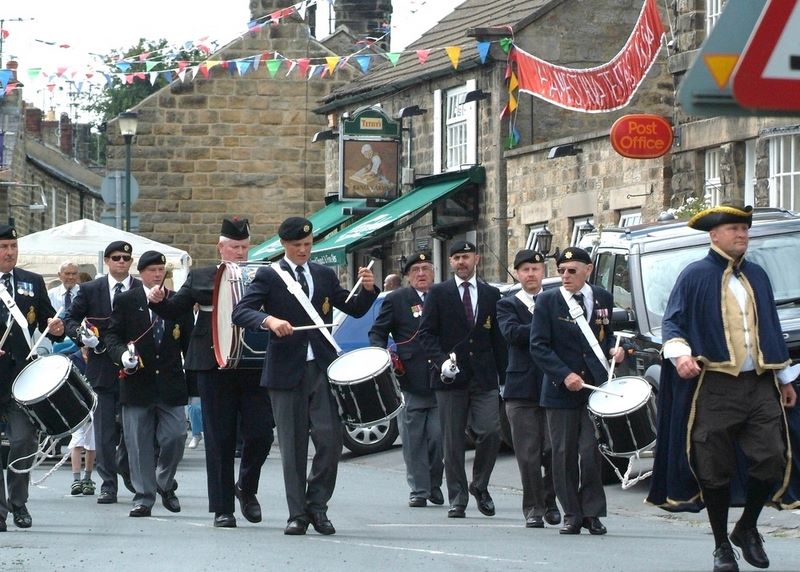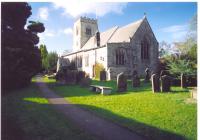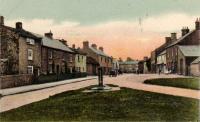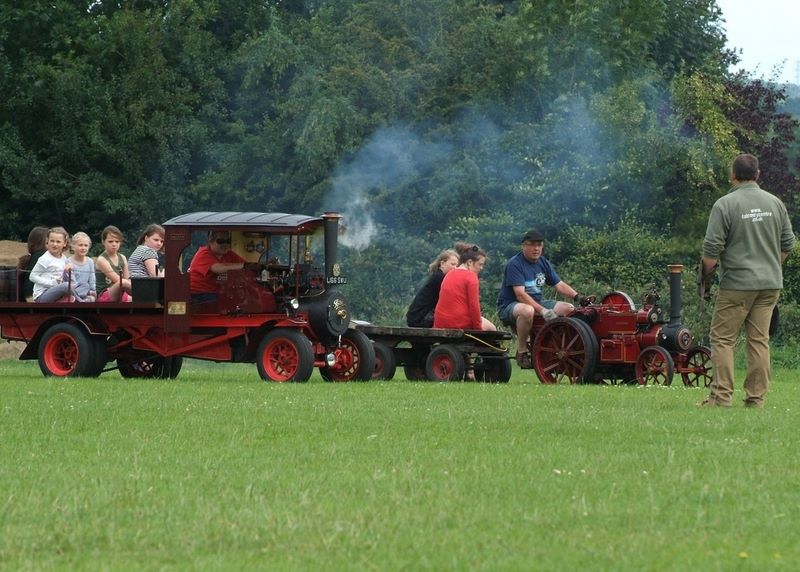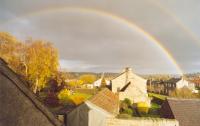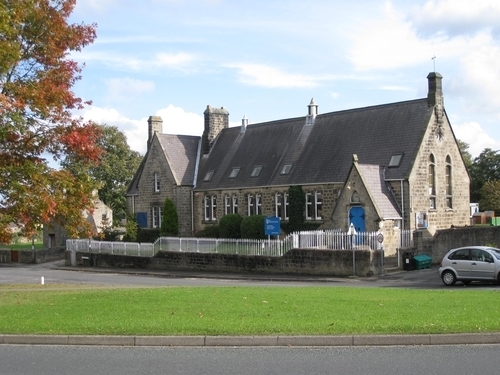Recent articles
© DT Online 2010 - 2026
| Planning Applications 2016 ArchiveDetails of planning applications in the Hampsthwaite area submitted to Harrogate Borough Council Return to Parish Council main article Link to HBC's Online Planning Application Information (opens in a new window) Domestic Planning Notices44 Brookfield Crescent Planning Application Consultation Erection of single storey rear extension and alterations to fenestration. Notification of decision for Planning Application Ref No 16/03242/FUL at Swallow Cottage Approved - see : http://uniformonline.harrogate.gov.uk/online-applications/applicationDetails.do?activeTab=summary&keyVal=OBADCUHY0DB00 Notification of decision for Planning Application Ref No 16/04475/FUL at 64 Brookfield Crescent Approved - see: http://uniformonline.harrogate.gov.uk/online-applications/applicationDetails.do?activeTab=summary&keyVal=OEW570HYJXS00 Notification of decision for Planning Application Ref No 16/03691/FUL at Park View Farm Refused - see: http://uniformonline.harrogate.gov.uk/online-applications/applicationDetails.do?activeTab=summary&keyVal=OCQD6WHYJM800 Cruet Farm Planning Application Consultation See: http://uniformonline.harrogate.gov.uk/online-applications/applicationDetails.do?activeTab=summary&keyVal=OGQSAOHY0DM00 RE: [parishcouncil] Brookfield Enforcement The Groundworkers have also agreed a new movement plan for plant on site to reduce the amount of mud being spread about. Michael 15/0021/BRPC 14/03277/FUL,15/01329/DISCON Saddlers Cottage FAO Mr A Lancaster Hampsthwaite Parish Council 17.11.2016 Dear Sirs We acknowledge receipt of your letter dated 31 October 2016. Whilst we are pleased that the roof of Saddler's Cottage has been replaced with genuine reclaimed Yorkshire Slates we are nevertheless extremely disappointed that you have been unable or unwilling to enforce the other outstanding matters. This Parish Council wishes to record its dissatisfaction at the manner in which this whole planning issue has been handled by your department which results from the failure to impose the appropriate conditions, commensurate with your own recommendations contained within The Hampsthwaite Conservation Area Document to the original approval. Once again the unsympathetic developer has been allowed to profit from a lax planning regime. Regrettably this debacle has resulted in one of Hampsthwaite's iconic little buildings being robbed of its inherent charm and character which is irreversible. Yours faithfully Mr C Moore Clerk to the Council Planning Enforcement 16/373 LOCATION:Hall Garth High Street Hampsthwaite Harrogate North Yorkshire HG3 2HA PLANNING REF: 13/00405/FUL Further to your report on 28 July 2016 of a possible breach of planning control at the above address, an investigation has been carried out. The nature of your complaint has been summarised as follows: - Erection of extension & raising boundary wall height. The outcome of the investigation is as follows: - After further consideration most of the works carried out are permitted development (Schedule 2, Part 1, Class A of the GPDO 2015) and part of the front wall which isn’t permitted development is considered inconspicuous and in keeping with the original dwelling and wall boundaries. Land Adjacent To Cruet Farm Planning Application Consultation Demolition of existing barn and erection of detached dwelling (site area 0.05ha) See - http://uniformonline.harrogate.gov.uk/online-applications/applicationDetails.do?activeTab=summary&keyVal=OF799AHYJZF00 PLANNING ENFORCEMENT CASE NO: 16/00563/BRPC PLANNING REF: 14/02612/FULMAJ; 16/01074/DVCMAJ I write to notify you of a communication received on 1 November 2016 which reports a possible breach of planning control at: Land Comprising Field At 425886 458426 Brookfield Crescent Hampsthwaite North Yorkshire 64 Brookfield Crescent Planning Application Consultation
Notification of decision for Planning Application Ref No 16/03715/FUL at 1 Finden Gardens
10 Hollins Close Planning Application Consultation Park View Farm Planning Application Consultation 1 Finden Gardens Planning Application Consultation Conversion of existing garage to living accommodation. Erection of single storey extensions, linking garage to house.(Revised scheme). Notification of decision for Planning Application Ref No 16/02804/LB at The Old Parsonage 10 Hollins Close Planning Application Consultation Please find attached a consultation letter with respect to the above planning application. We would be very grateful to receive your comments within the specified time period. BROOKFIELD FLOODING & YWA Notification of decision for Planning Application Ref No 16/02598/LB at Manor Farm House TREE PRESERVATION ORDER NO 22/2016 CRUET HOUSE, HOLLINS LANE, HAMPSTHWAITE, HARROGATE, HG3 2HH I write further to my earlier email and letter advising you of the provisional Tree Preservation order made by the Council. The Order has now been confirmed and I attach a copy of the notice of confirmation for your information. Appeal Decision - Brookroyd Garage High Street Hampsthwaite - 16/00034/NREFPP 15/04267/FUL APPEAL BY: Mr D West SITE AT: Brookroyd Garage High Street Hampsthwaite North Yorkshire HG3 2EZ PROPOSAL: Erection of 2 dwellings with associated car parking and removal of garage roof to form new entrance area. (0.1ha) COUNCIL REF: 16/00034/NREFPP 15/04267/FUL APPEAL REF: APP/E2734/W/16/3148872 I enclose for your information, a copy of the Inspector’s decision letter in respect of the above appeal which was dismissed. Opportunity to speak letter for Planning Application Ref No 16/02142/FUL at Cruet Fold The Council has decided to allow the parish council, representors, ward councillors not sitting as committee members and the applicant to participate in the meeting in the way explained in the "Opportunity to Speak" Scheme enclosed. The parish council does not have to take part if it does not wish to do so. I should like only to emphasise that, if it does take part, the Committee will be expecting a single corporate view to be expressed by the person speaking for the parish council. Foxhill Keepers Cottage Planning Application Consultation See - http://uniformonline.harrogate.gov.uk/online-applications/applicationDetails.do?activeTab=summary&keyVal=OAOAIRHYJCB00 PLANNING ENFORCEMENT CASE NO: 16/00381/PR15 PLANNING REFS: 13/01801/PNA; 13/04059/PNA; 14/02433/PNA; 15/01182/FUL I write to notify you of a communication received on 2 August 2016 which reports a possible breach of planning control at: The Hatchery Penny Pot Lane Hampsthwaite Harrogate North Yorkshire HG3 2SN. The nature of the complaint has been summarised as follows:- Agricultural building with waterproofed basement + installation of septic tank The officer dealing with this case is Mr Andrew Lancashire, Tel: 01423 500600 Extn 56573. PLANNING ENFORCEMENT : CASE NO: 16/00374/PR15 I write to notify you of a communication received on 28 July 2016 which reports a possible breach of planning control at:- The officer dealing with this case is Mr Andrew Lancashire, Tel: 01423 500600 Extn 56573. 88 Brookfield Crescent Planning Application Consultation Felling of Common Ash and Planting of several semi-mature trees within Tree Preservation Order No 28/2008 See - The Old Parsonage Planning Application Consultation Hampsthwaite Parish Council questions to Yorkshire Water Authority regarding drainage provision for the new Brookfield development and the resulting response from YWA Manor Farm House Planning Application Consultation APPLICATION TYPE: Listed Building consent APPLICATION NO: 6.92.38.E.LB 16/02598/LB PROPOSAL: Listed building application for the installation of roof lights, to involve renewal of roof structure. LOCATION: Manor Farm House Hampsthwaite North Yorkshire GRID REF: E 425958 N 458799 APPLICANT: Mr And Mrs Collett DECISION LEVEL: Chief Planner PARISH COUNCIL - DECISION NOTIFICATION CASE NUMBER: 16/01914/FUL APPLICATION NO.:6.92.218.B.FUL http://uniformonline.harrogate.gov.uk/online- applications/applicationDetails.do?activeTab=summary&keyVal=O70T7JHYIT600 LOCATION: Field House 70 Hollins Lane Hampsthwaite Harrogate North Yorkshire HG3 2HH Land Comprising Field At 425886 458426 Breach of Condition 22 of 14/02612/FULMAJ which stated : Construction working hours shall not to exceed 0730 to 1800 Mondays to Fridays with no construction work, deliveries or collection on Saturdays, Sundays and Bank Holidays and no Heavy Goods Vehicles exceeding 7.5 tonnes shall be permitted to arrive, depart, be loaded or unloaded at any time, except between the hours of 10am and 4pm on Mondays to Fridays.
APPLICATION TYPE: Full permission APPLICATION NO: PP-05219570 16/02348/FUL PROPOSAL: Erection of rear extension and alterations to fenestration (Revised Scheme). LOCATION: 35 High Street Hampsthwaite Harrogate North Yorkshire HG3 2EP GRID REF: E 425823 N 458606 APPLICANT: Mr Adrian Peel DECISION LEVEL: Chief Planner http://uniformonline.harrogate.gov.uk/online-applications/applicationDetails.do?activeTab=summary&keyVal=O8IIISHYJ0O00 APPLICATION TYPE: Delete or vary condition APPLICATION NO: 6.92.123.I.DVCON 16/02106/DVCON PROPOSAL: Variation of condition 3 for substitution of plans to show alterations to windows and provision of bin and cycle store. Deletion of condition 5 Sustainable Homes requirement for planning application 6.92.123.I.FUL - Erection of 1 bungalow. LOCATION: The Grange 51 High Street Hampsthwaite Harrogate North Yorkshire HG3 2EP GRID REF: E 425784 N 458558 APPLICANT: Mr J Harr DECISION LEVEL: Chief Planner http://uniformonline.harrogate.gov.uk/online-applications/applicationDetails.do?activeTab=summary&keyVal=O7MWQDHY0B000 APPLICATION TYPE: Delete or vary condition APPLICATION NO: 6.92.123.I.DVCON 16/02106/DVCON PROPOSAL: Variation of condition 3 for substitution of plans to show alterations to windows and provision of bin and cycle store. Deletion of condition 5 Sustainable Homes requirement for planning application 6.92.123.I.FUL - Erection of 1 bungalow. LOCATION: The Grange 51 High Street Hampsthwaite Harrogate North Yorkshire HG3 2EP GRID REF: E 425784 N 458558 APPLICANT: Mr J Harr DECISION LEVEL: Chief Planner http://uniformonline.harrogate.gov.uk/online-applications/applicationDetails.do?activeTab=summary&keyVal=O7MWQDHY0B000 CASE NUMBER: 16/01074/DVCMAJ APPLICATION NO.:6.92.111.F.DVCMAJ http://uniformonline.harrogate.gov.uk/online- applications/applicationDetails.do?activeTab=summary&keyVal=O456OYHYIF400 LOCATION: Land West Of Brookfield Hampsthwaite North Yorkshire PROPOSAL: Variation and deletion of conditions of Planning Permission 6.92.111.E.FULMAJ to allow for revised layout facilitating footways to western cul-de-sac, removal of compliance with now revoked Code for Sustainable Homes, and approval of highway, drainage, contamination, landscaping, arboricultural and security details post commencement of development including initial highway construction from Brookfield Crescent. APPLICANT: Barratt Homes When reading this document look at 19 that refers to the gateway scheme.Chris. PARISH COUNCILNOTIFICATION - PLEASE RETURN NOT LATER THAN 30 June 2016 APPLICATION TYPE: Delete or vary conditionAPPLICATION NO: 6.92.142.L.DVCON 16/01862/DVCON PROPOSAL: Variation of condition 2 (approved plans) of planning permission 6.92.142.K.FUL - Erection of replacement dwelling (Site Area 0.1ha) to allow alterations to design of dwelling. LOCATION: Ashcroft Rowden Lane Hampsthwaite North Yorkshire HG3 2HR GRID REF: E 425851 N 457337 APPLICANT: Mr H Illingworth DECISION LEVEL: Chief Planner,Chairman http://uniformonline.harrogate.gov.uk/online-applications/applicationDetails.do?activeTab=summary&keyVal=O6WVP6HY0AY00 PARISH COUNCIL NOTIFICATION - PLEASE RETURN NOT LATER THAN 24 June 2016 APPLICATION TYPE: Full permission APPLICATION NO: 6.92.320.FUL 16/02142/FUL PROPOSAL: Erection of 2 dwellings (Site Area 0.06 ha). LOCATION: Cruet Fold Hampsthwaite North Yorkshire GRID REF: E 426182 N 458184 APPLICANT: Mr Marshal DECISION LEVEL: Planning Committee http://uniformonline.harrogate.gov.uk/online-applications/applicationDetails.do?activeTab=summary&keyVal=O7OVVNHYIX200 PARISH COUNCIL - DECISION NOTIFICATION CASE NUMBER: 16/01243/FUL APPLICATION NO.:6.92.138.H.FUL http://uniformonline.harrogate.gov.uk/online- applications/applicationDetails.do?activeTab=summary&keyVal=O4UHNRHYIHZ00 LOCATION: Isalee 56 Hollins Lane Hampsthwaite North Yorkshire HG3 2EG PART TO BE APPROVED: Installation of new entrance gates and erection of 2m high fence behind existing front garden wall PART TO BE REFUSED: Erection of detached garage and log storeen wall. Date: Mon, May 16, 2016 at 3:39 PM Subject: Field House Planning Application Consultation Please find attached a consultation letter with respect to the above planning application. We would be very grateful to receive your comments within the specified time period. Please send your comments by email to planningconsultation@harrogate.gov.uk or to Planning and Development, PO Box 787, Harrogate HG1 9RW. Please follow this link to view the application http://uniformonline.harrogate.gov.uk/online-applications/applicationDetails.do?activeTab=summary&keyVal=O70T7JHYIT600. Gary Bell Chief Planner.
Applications and Appeals
Planning Applications 2016 Archive Details of planning applications in the Hampsthwaite area submitted to Harrogate Borough Council Return to Parish Council main article Link to HBC's Online Planning Application Information (opens in a new window) |





